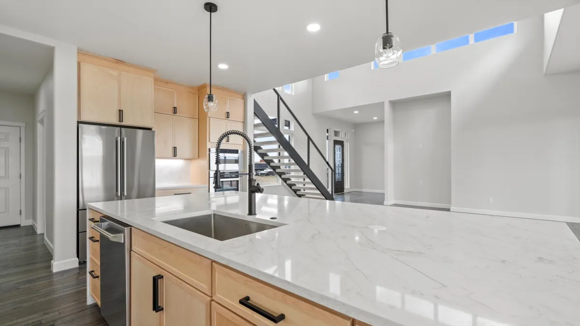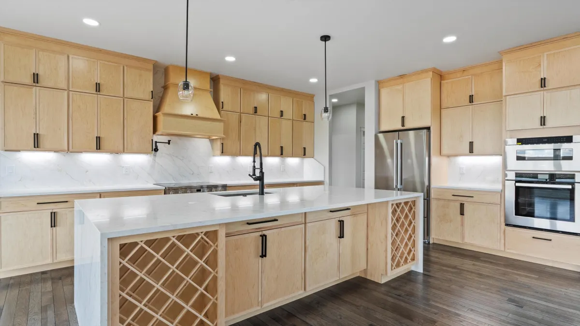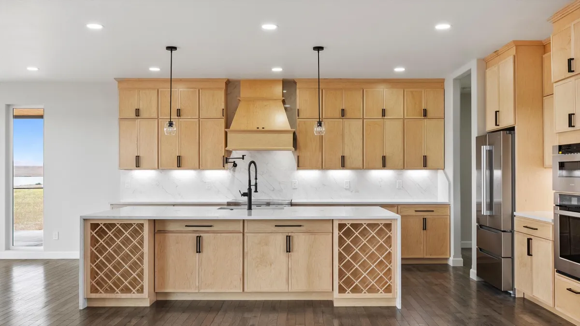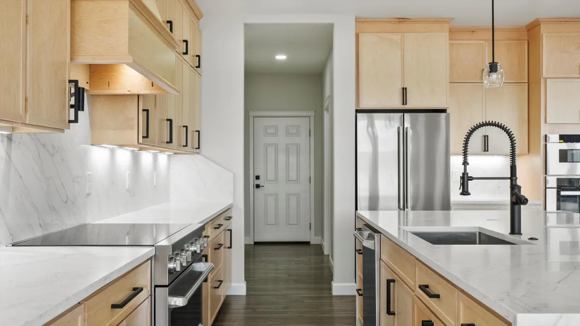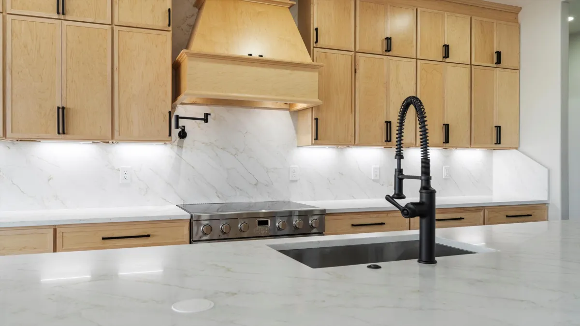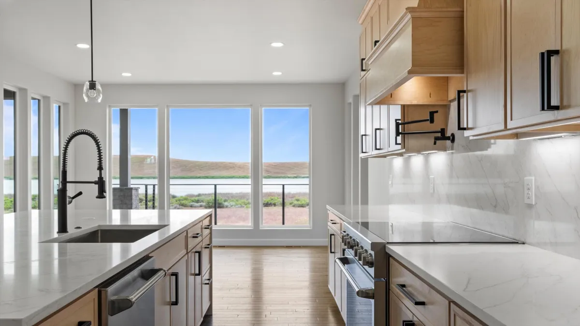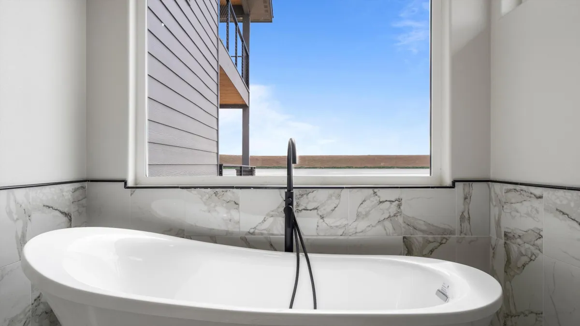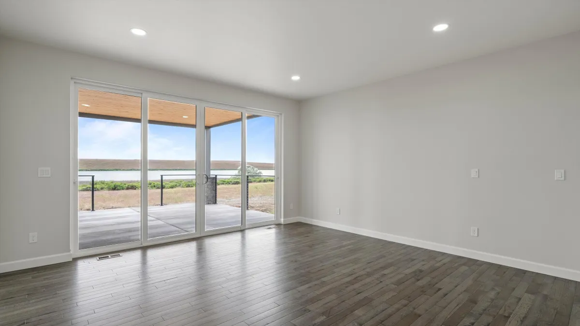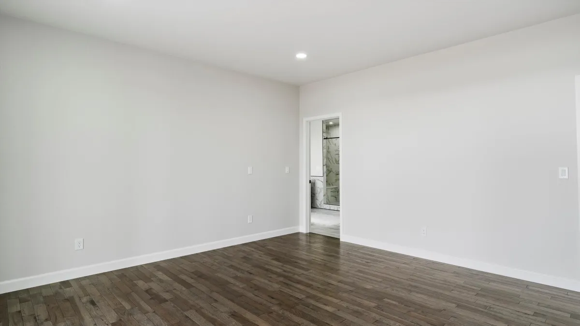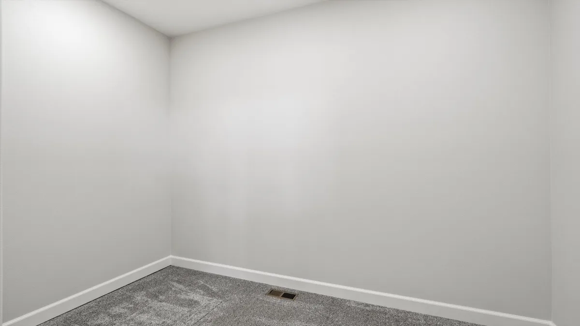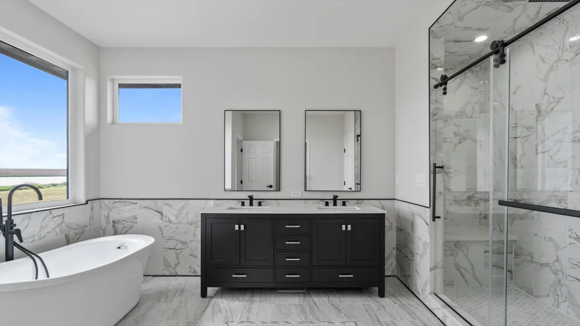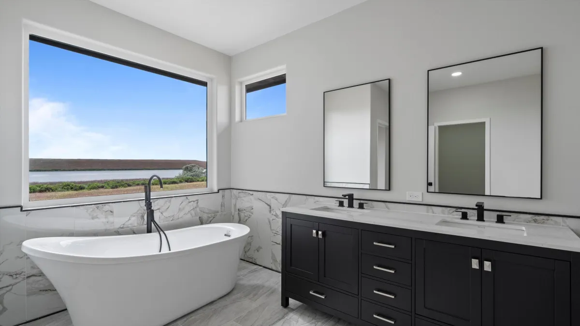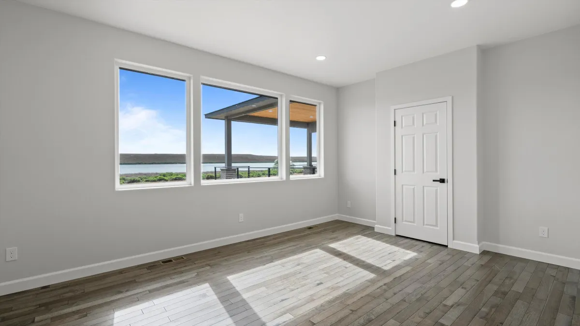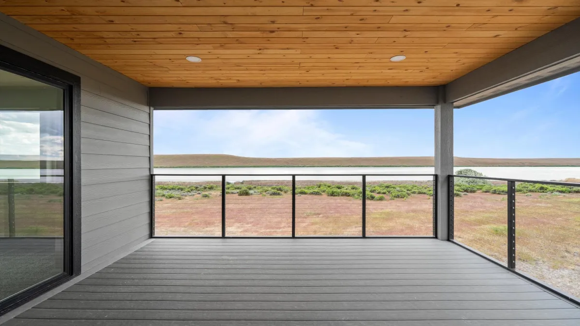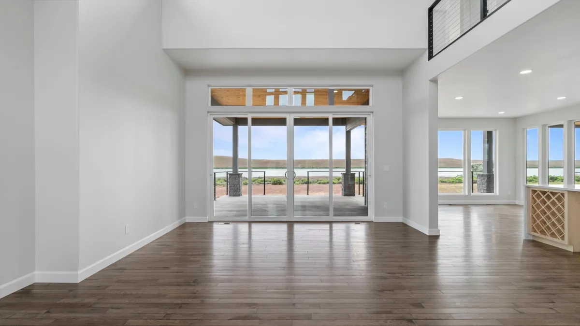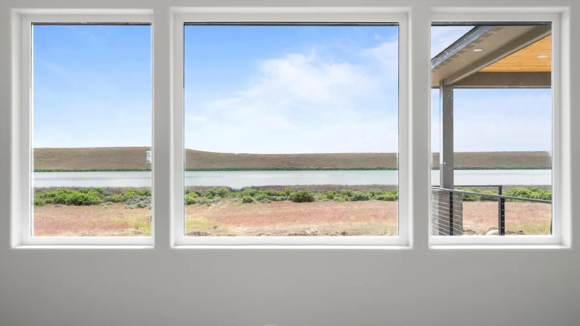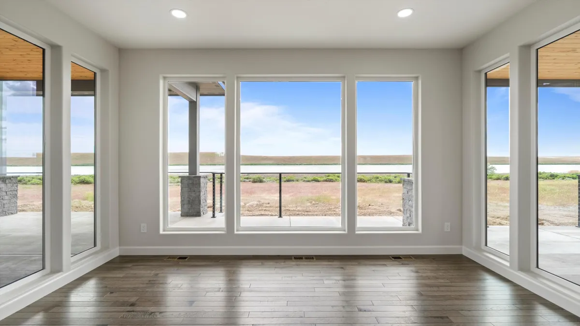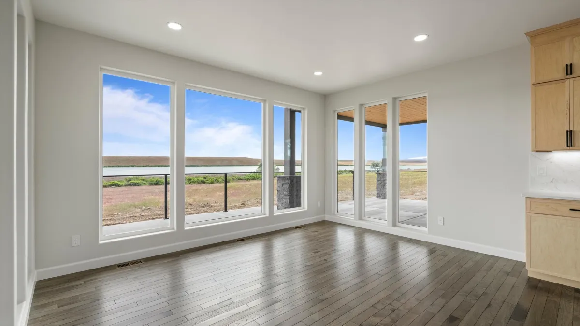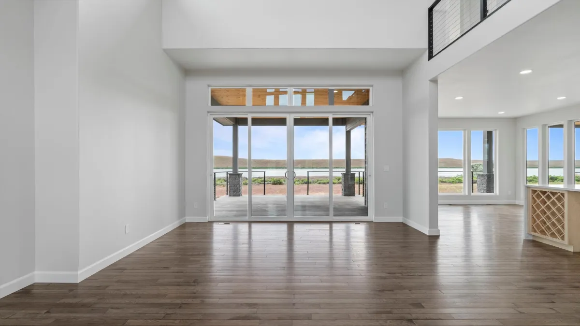
6988 STONECREST RD NE, MOSES LAKE
Lakefront Living at its Finest
Welcome to this breathtaking 3,514 sq ft lakefront retreat, thoughtfully designed to blend timeless elegance with modern comfort. Every room in the home showcases stunning lake views, creating a picturesque backdrop for everyday living.
Step outside to enjoy over 800 sq ft of covered porches—perfect for morning coffee, evening gatherings, or simply soaking in the peaceful surroundings. At the heart of the home is a custom-designed kitchen built for entertaining, featuring high-end finishes and seamless flow into the living and dining spaces.
The main-level primary suite offers a private sanctuary with stunning water views and a spa-inspired ensuite bath. Upstairs, you’ll find three additional bedrooms (including a second primary suite) —each boasting its own view of the lake—and a spacious family room ideal for a game room, home theater, creative studio, or relaxing lounge.
4 beds, 4 baths
3,514 square feet
2.33 acres
Lake views from every room
Luxurious primary suite on main
Second primary on upper level
3-Car garage with RV Parking
Private dock with lake access
Over 800 square feet of covered porch space
Custom cabinetry
Waterfall countertops
Hardwood flooring
Energy efficient windows
And more!



Gourmet Kitchen
WITH CUSTOM CABINETRY
Primary Suite
WITH ENSUITE BATH
Beautiful Views
FROM EVERY ROOM
Photo Gallery

Living Room

Outdoor Space

Kitchen

Dining Room

Office

Primary Ensuite

Back Exterior

Bonus Room

Upstairs Hall

Guest Ensuite Bath

Guest Suite

Additional Upstairs Bath

3rd Bedroom

4th Bedroom

Downstairs Guest Bath
Gourmet Kitchen
Beautiful custom kitchen, designed with entertaining in mind.
Quartz countertops
Waterfall edges
Oversized kitchen island
Under bar counter storage
Custom natural maple cabinetry
Pop-up electrical outlets
Workstation style sink
Wall mounted pot filler
Wine bottle storage
Double oven
Oversized 36" range
Beautiful lake views
Luxurious Primary Suite
Primary bedroom located on the main floor with spa-like ensuite bath
Spacious 235 square foot bedroom
Deck access
Elevated plug-ins for television mounting
Large soaking tub with views of the lake
Rainfall shower
Dual vanity
Beautiful Views from Every Room
Custom home built to make everyday life scenic and serene
Floor to ceiling picturesque windows in dining area
Oversized windows throughout the home
800 square feet of covered porch space
Large glass sliding doors to porch
Upgraded crystal-clear double-pane windows with triple-pane efficiency.
Floor Plan

Contact

Ready to see it in person?

© Copyright 2026. Taylor Marie Hall. All Rights Reserved
Terms of Service | Privacy Policy

